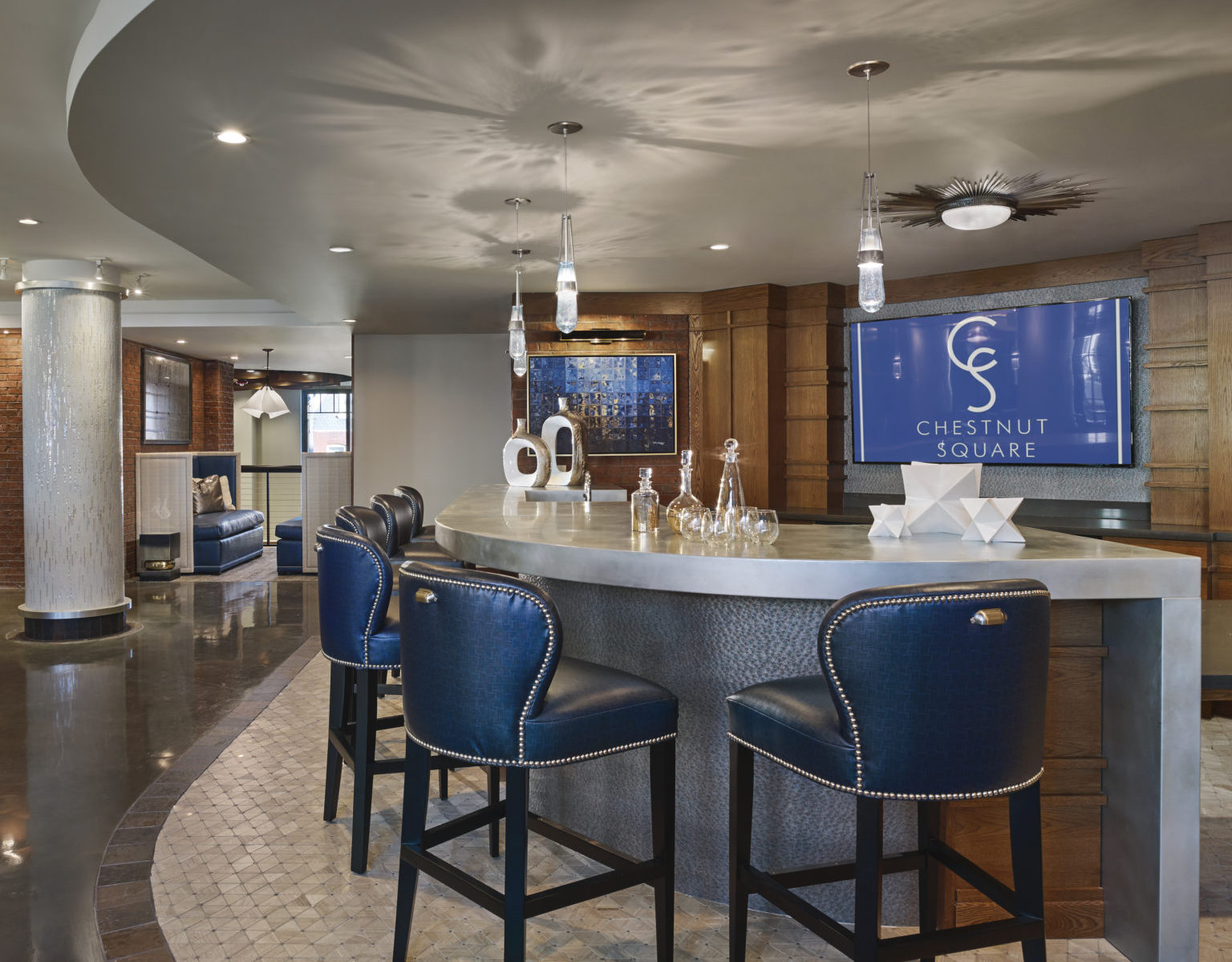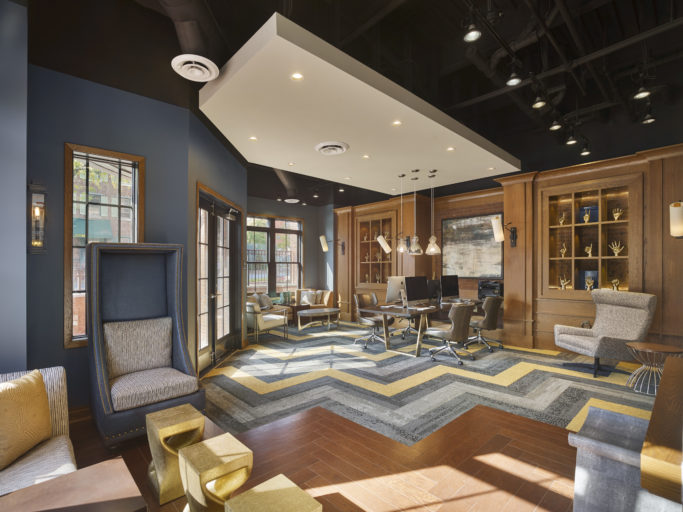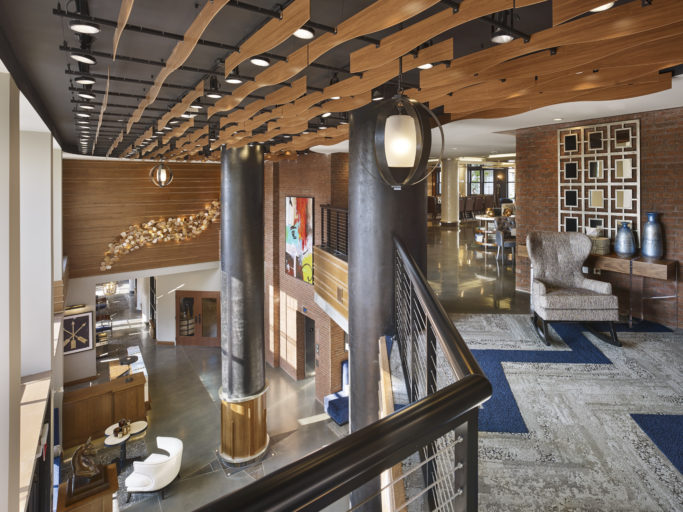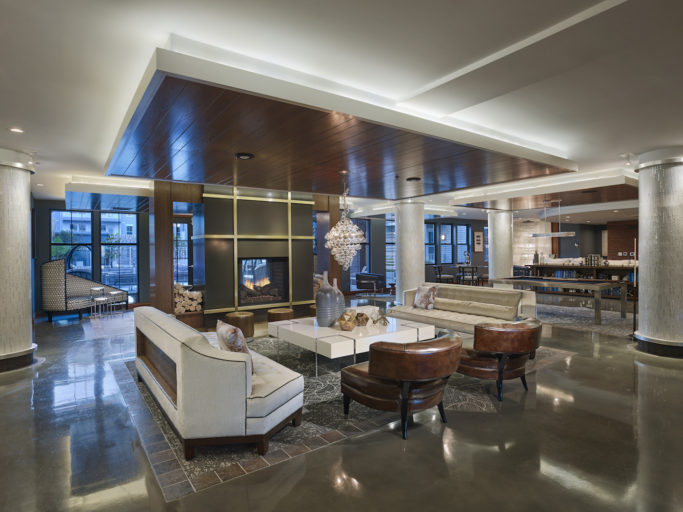CASE STUDY:
Chestnut Square Gets Results with Experiential Design

THE PROJECT:
Located in the historic downtown of West Chester, Chestnut Square is the first Class A multifamily development ever built in the borough. The project includes a single four story building over a two level parking garage. It contains almost 10,000 square feet of indoor amenity space, as well as 14,000 square feet of exterior landscaped courtyards. With 205 luxury rental units, this exceptional infill location encompasses an entire city block. Bordered by Gay, Matlack and East Chestnut Streets, the development is walkable to the vibrant downtown restaurants and shops of West Chester. Working with Cornerstone Tracy, Gacek Design Group partnered to create the design vision for the interior / exterior amenity spaces as well as the residential units.
THE OBJECTIVE:
The design strategy was to build an environment that achieved the following: 1. To offer a state of the art living experience that differentiated from other developments in the immediate area. 2. To be mindful of the lifestyle already cultivated along Gay Street, the local neighborhood, and complement it in aesthetic and feel. 3. To integrate the historical charm and lifestyle of the West Chester area to the interior design in a modern way.
Gacek Design Group conducted 3rd party market research on demographic, psychographic and geographic data as well as their own competitor analysis. They looked at generational data. They examined buying habits, living trends and lifestyle preferences. They focused on hospitality, hotel, and interior design trends to support the development of an experience. A compilation of this data enabled Gacek Design Group to create an exclusive design story for Chestnut Square, and design around how those targeted consumers want to live and use the living spaces.
- Gacek Design Group – Chestnut Square Cyber Lounge
- Gacek Design Group – Chestnut Square
- Gacek Design Group – Chestnut Square Great Lounge
THE DESIGN STORY:
West Chester, Pennsylvania offers an area rich in American history with references to the Revolutionary War, Abraham Lincoln’s journey to the presidency, as well as the 3,000 charming structures in West Chester that were built before colonial times. These details were used to build the Chestnut Square story in a modern and thoughtful way:
- Horse hitching posts frame the main entrance; illuminated pedestals flank the entry where custom, cast bronze horse sculptures stand with prominence
- High volume ceilings in narrow spaces offer an intentional nod to the historic small shops and streetscapes of West Chester; Indoor glass walls with ebony wood frames simulate a view to a quaint boutique, like you would see on Gay Street
- Polished concrete floors depict gray cobblestone streets; gray wool and flannel textiles are reminiscent of a soldier’s jacket
The design style, Classic Modern American, showcases a refined and clean-lined modern interior; a sophisticated and casual sensibility; and an inviting color palette with mixed metal finishes. Natural and neutral tones reference the local landscape:
- Chestnut trees: the columns at the main entry are transformed to tree-like forms in a polished black, Venetian plaster finish; this shape takes inspiration from the Chestnut tree which is common for its strong foundation; the columns stand to the ceiling’s wood metalwork detail which reminds us of tree leaves blowing in the wind
- Star-like details: stars shaped patterns, (terrazzo with soft metallic tones), are up-lit and inset into the floor surrounding the columns; they also symbolize roots of the Chestnut tree
- Organic Leaves: A hand crafted bronze chandelier simulates floral petals hanging from a tree branch to soften the hard surfaces
- Equestrian: an oversized graphic of a gray horse seems to gallop through the space, reflecting the Chester County equestrian experience; a quiet lounge is designed like the comfortable and private interior of a horse carriage
Areas throughout the building serve as Experiences that provide comfortable gathering spaces, and intimate seating for social connectivity. Maintaining these connections is trending among Millennial and Boomer markets. These experiences include lifestyle preferences that are valued by the target audiences, such as health and wellness; and indoor spaces that extend to the outside. Spaces that are adaptable and flexible, and allow small private seating pods in a spacious environment is most effective.
THE RESULTS: RECORD BREAKING SUCCESS
Unprecedented Leasing Pace.
Gacek Design Group gets results with Experiential Design, a proven strategy developed by the interior design firm where research, expertise, and collaboration support the design decisions. In the few short months of opening, Chestnut Square generated 54% leases and 25% occupied units.
According to client, David Della Porta, the rate at which you lease is an important metric when evaluating the success of a rental development. At Chestnut Square, the leasing pace of 30 per month is the highest ever experienced in the suburbs of Philadelphia.
“We had a vision of creating a lifestyle not seen in our region,” development partner David Della Porta of Cornerstone Tracy said in a West Chester Business Improvement District announcement by Elle Steinman and Malcolm Johnstone. Della Porta notes, “This vision was realized with the support of our design partner, Gacek Design Group. Chestnut Square connects with consumers and creates an urban design experience driven by lifestyle.”
Rent Levels Break Records.
Chestnut Square not only transformed the local landscape of West Chester Borough, and created the framework for successful design;it also set the bar for other developments in planning. Chestnut Square has had the highest rents in the western burbs by a wide margin at $2.33 SF vs. about $2.00 for the close competition.
Shifts Demographics: Chestnut Square has had a positive impact on the West Chester borough by helping to encourage growth among a new level of commerce. Chestnut Square not only elevates the existing housing stock, it also introduces a more affluent resident to the borough. Its target market is diverse and includes a demographic mix of Millennials, Gen Xers, and Baby Boomers with discretionary income. The one and two 2 bedroom units, with eleven floor plan designs accommodate all preferences. Chestnut Square brings the best of urban living to an affordable environment.
Highlights Design Innovation: West Chester is a town rich in culture, so maintaining the integrity of the local historic area was a strong consideration, especially when building a new development to fit in a residential block. To support and preserve a sense of community in the borough, a classic brick façade with large storefront windows and modern amenities was developed. The streetscape includes wide brick sidewalks with raised plantings and trees, designed to encourage walkability to downtown. Outdoor courtyards, gardens and terraces extend the interior living spaces to the outdoors. You experience innovation in the interior spaces that can be compared to a modern boutique hotel experience that would typically be found in the heart of the city. Since trends indicate that experiential design has a universal appeal among these audiences, the Chestnut Square design strategy reflects sophisticated spaces based on lifestyle preferences. This is a direct response to the shift in demographic trends towards enjoying experiences and the result is Chestnut Square, a compelling living environment with an exclusive and unprecedented experience.
Design Supports Initiatives to Improve Health: In today’s environment, health is considered a core component of a thriving community. Developing a pedestrian friendly environment is important to help promote West Chester borough as a desirable urban/suburban environment. With living trends confirming that the consumer wants to be close to the lifestyle and culture they enjoy, the idea of urban living is resonating. To offer a variety of transportation choices is important in all demographic profiles. Chestnut Square is a marketed as a walkable, pet friendly, smoke free community. The project is steps from the heart of the vibrant downtown of West Chester. Its location is nearby the County seat; West Chester University, and over 100+ restaurants, shops and boutiques.
What is Experiential Design?
In the digital age of virtual connections, it’s vital to engage consumers emotionally with a genuine connection. Gacek Design Group centers our design philosophy on this concept and established Experiential Design. Our exclusive strategy delivers an interior design that highlights the following key components
- Provide an experience that tells a story and has impact
- Create a welcoming environment based on research
- Address how consumers want to LIVE in the space
- Delivers spaces with function and adaptability based on lifestyle
Experiential Design – A proven formula where research, expertise, and collaboration support the design decisions…a strategy where out-of-box thinking works to evoke an emotion, and create a design experience that is driven by lifestyle.
What our Chestnut Square Clients Say:
- “Gacek Design Group came to the project with enthusiasm and professionalism, and proved to be an important partner. We appreciate the team’s expertise, the differentiating design, and the incredible results.” DDP, Partner, Cornerstone Tracy Development
- “Gacek Design Group is a team player. As a project manager for a general contractor understanding the intent of the interior designer and incorporating their vision into a project can be extremely difficult. Gacek understood these challenges and worked tirelessly to update their drawings and communicate with the field staff to help realize the complete goal of giving the owner the best space possible. This can be seen in the Chestnut Square project at every turn of the Spectacular Amenity space. Hope to work with them again soon.” DB, Bozzuto Construction
- “Gacek Design Group delivers unparalleled experiences through design, art, and story. These experiences have set Chestnut Square apart from our competitors and allow for each resident to become immersed in luxury. Gacek Design Group is professional, mindful, insightful and diligent. A true delight to work with.” JO, Property Manager, The Bozzuto Group
What Chestnut Square Residents Say:
- “The community is beautifully designed and thoughtfully laid out, feels like I live in a 5 star hotel.”
- “Chestnut Square is far and beyond the best apartment complex I have lived in. Best amenities, comfortable lounges, great staff, spacious apartments and the best location!”
- “The amenities are excellent. The first floor lounge is a great facility and a good selling point for building. So cool and well designed.”
- “The apartments are nice and spacious and the amenities are top notch. It’s definitely an interesting experience living at Chestnut Square, where there is a strong focus on quality, community, and convenience.”
- “Lovely visual design & competitive amenities.”
- “Chestnut Square is an incredible place to live. The amenities are second to none, and the service is even better. The gym, the pool, the common areas…outstanding.”
- “The amenities that are offered make Chestnut Square feel like more of a community and not just an apartment with multiple tenants. The fireplace area always has people there, I spend more time there than in my apartment.”
Create Value.
Merchandising is a key element of a successful marketing strategy. It provides an impactful impression, a long shelf life, and the most effective use of marketing dollars. It also has a direct correlation to the consumer’s perception of a product. Choosing the right materials, furnishings, finishes, and fabrics gives the impression of what to expect; it’s a tangible way to demonstrate the company’s capabilities. Partnering with a commercial interior designer can elevate the experience, build value, and manage expectations.



